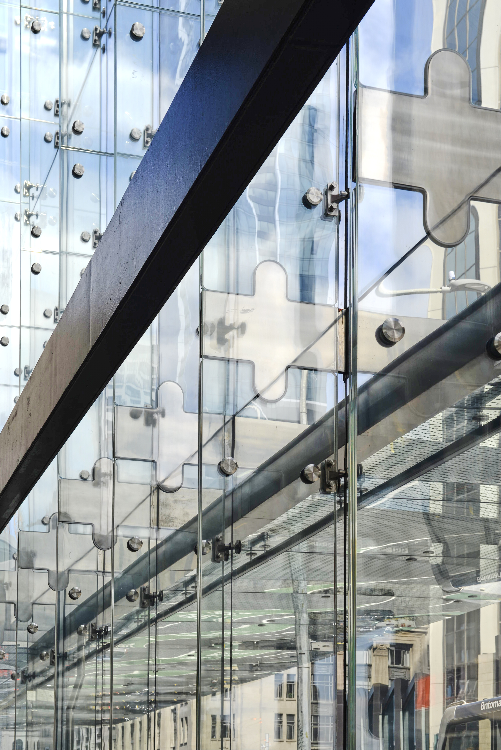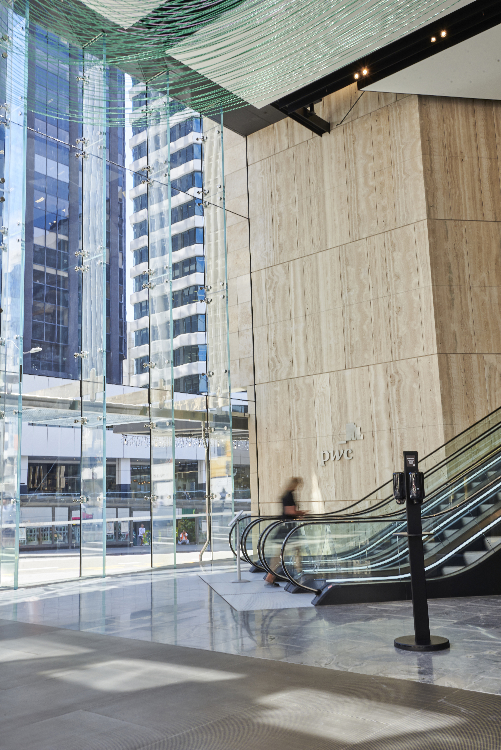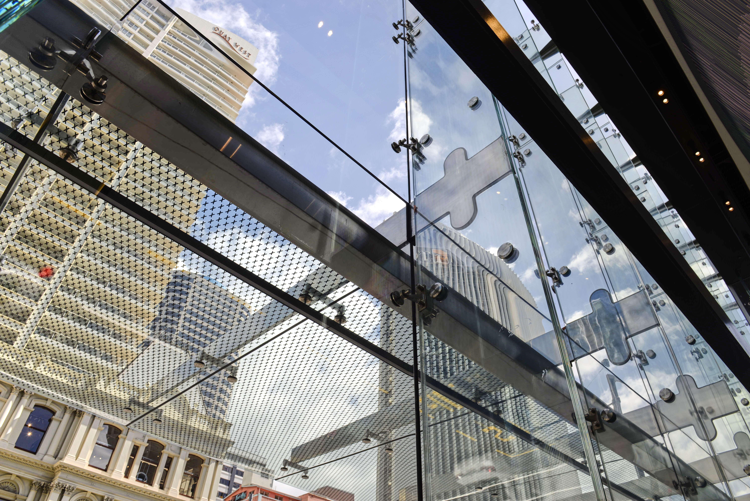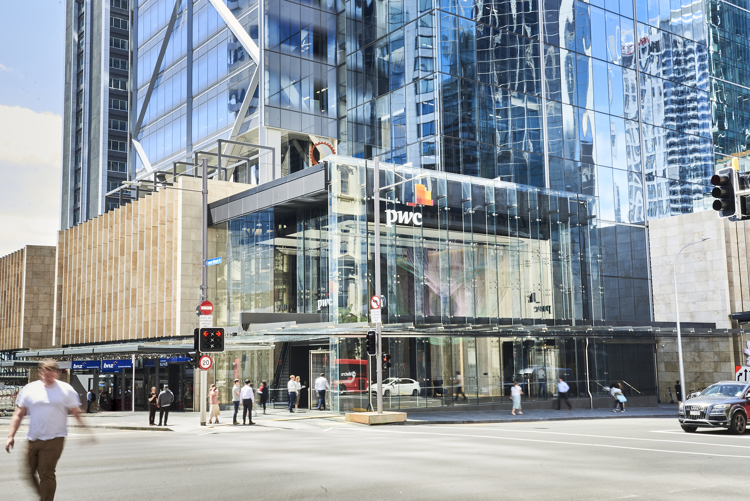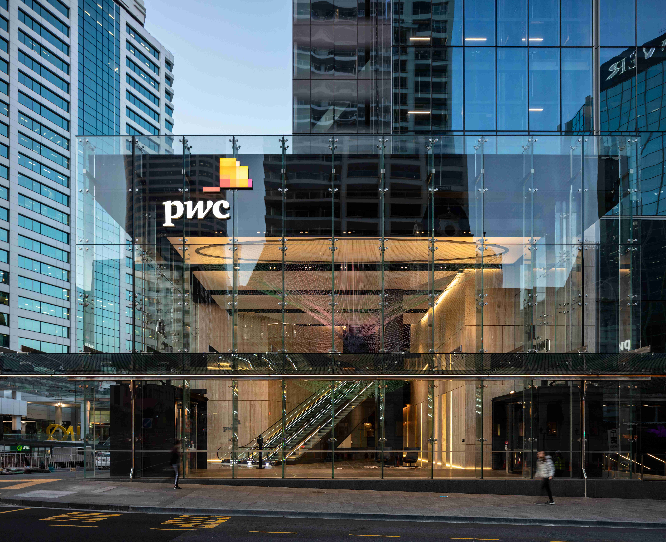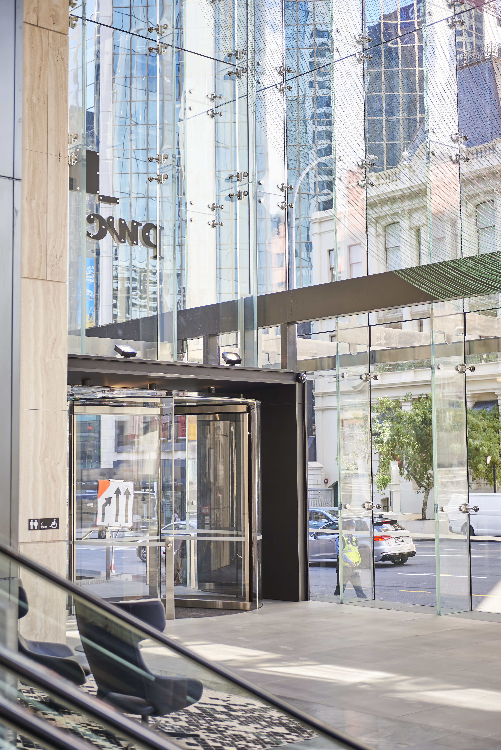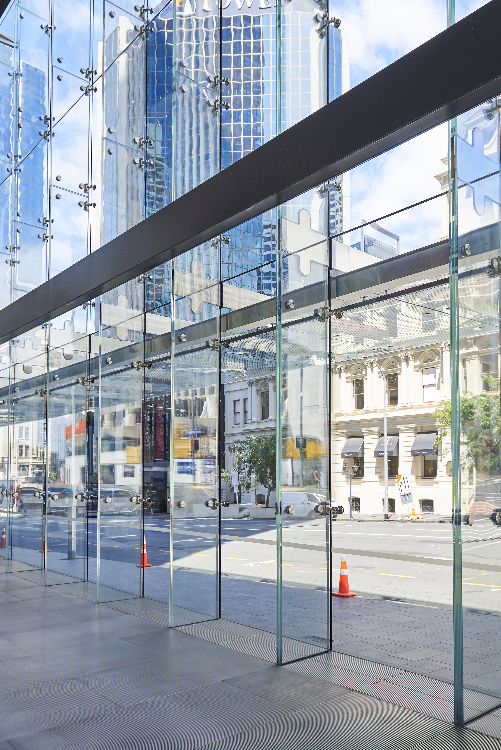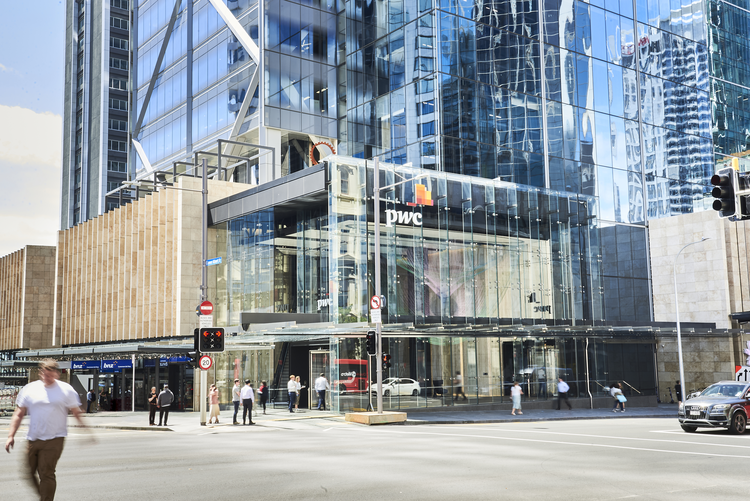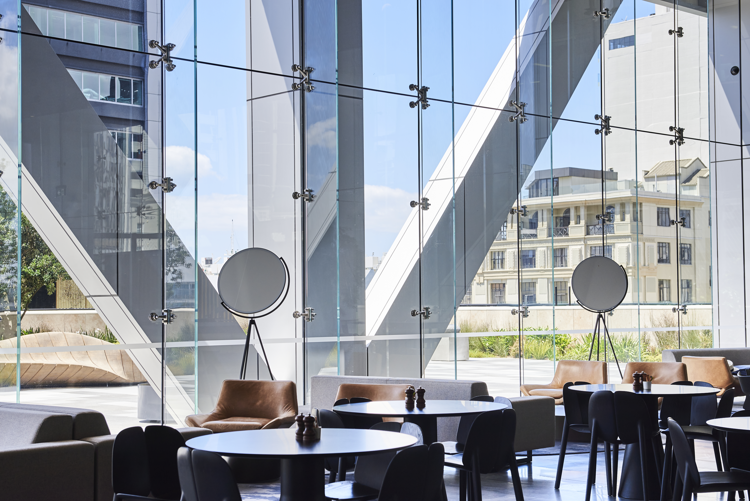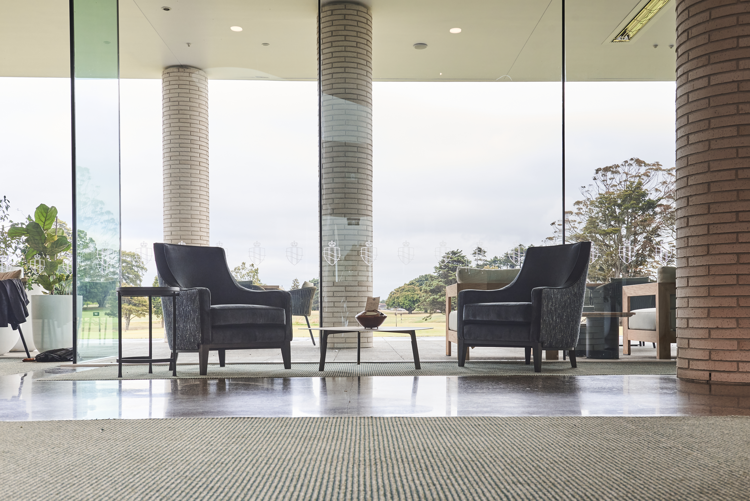Commercial Bay - Street Lobby
PROJECT OVERVIEW
Woods Glass is thrilled to showcase our involvement in one of our most intricate and rewarding projects to date: the Street Lobby of the PWC tower at Commercial Bay. This endeavor pushed the boundaries of glass innovation, resulting in a stunning frameless glass façade with structural components entirely crafted from glass.
Key Contributions:
- Frameless Glass Façade: Featuring structural components made entirely of glass, utilizing our TotalVision system, creating a seamless and visually striking entrance.
- Canopy Cantilevered off Glass Fins: Utilizing our AlphaEdge canopy system for maximum impact and wow factor.
- UltraVis™ Low Iron Glass: Ensuring unparalleled visibility and near-invisible façade effects, enhancing the overall transparency.
Project Highlights: Situated in the heart of Auckland's waterfront, the PWC Tower at Commercial Bay stands as a testament to modern architectural excellence. Designed by Warren and Mahoney in collaboration with Woods Bagot, this 180-meter tower redefines the city skyline with its contemporary glass covering and panoramic views of Waitemata Harbour.
Design Innovation: The tower's interior is meticulously crafted to enhance occupant experience, featuring a new-generation floor plate that offers dramatic views and flexibility for various working typologies. The Sky Lobby and Sky Terrace extend the working space beyond traditional confines, providing a seamless digital experience and urban rooftop sanctuary.
Seamless Integration: Commercial Bay serves as a central hub for Auckland's transport network, offering easy access to bus, train, and ferry terminals. Onsite amenities such as bike storage, lockers, and showers further promote alternative commuting methods, aligning with the project's commitment to sustainability and accessibility.
Conclusion: Woods Glass is proud to have played a pivotal role in the realization of the PWC Tower at Commercial Bay. Our innovative glass solutions have not only transformed the building's aesthetic but have also contributed to its functionality and sustainability. Explore the project video to witness the complexity and fascination of this remarkable endeavor.
