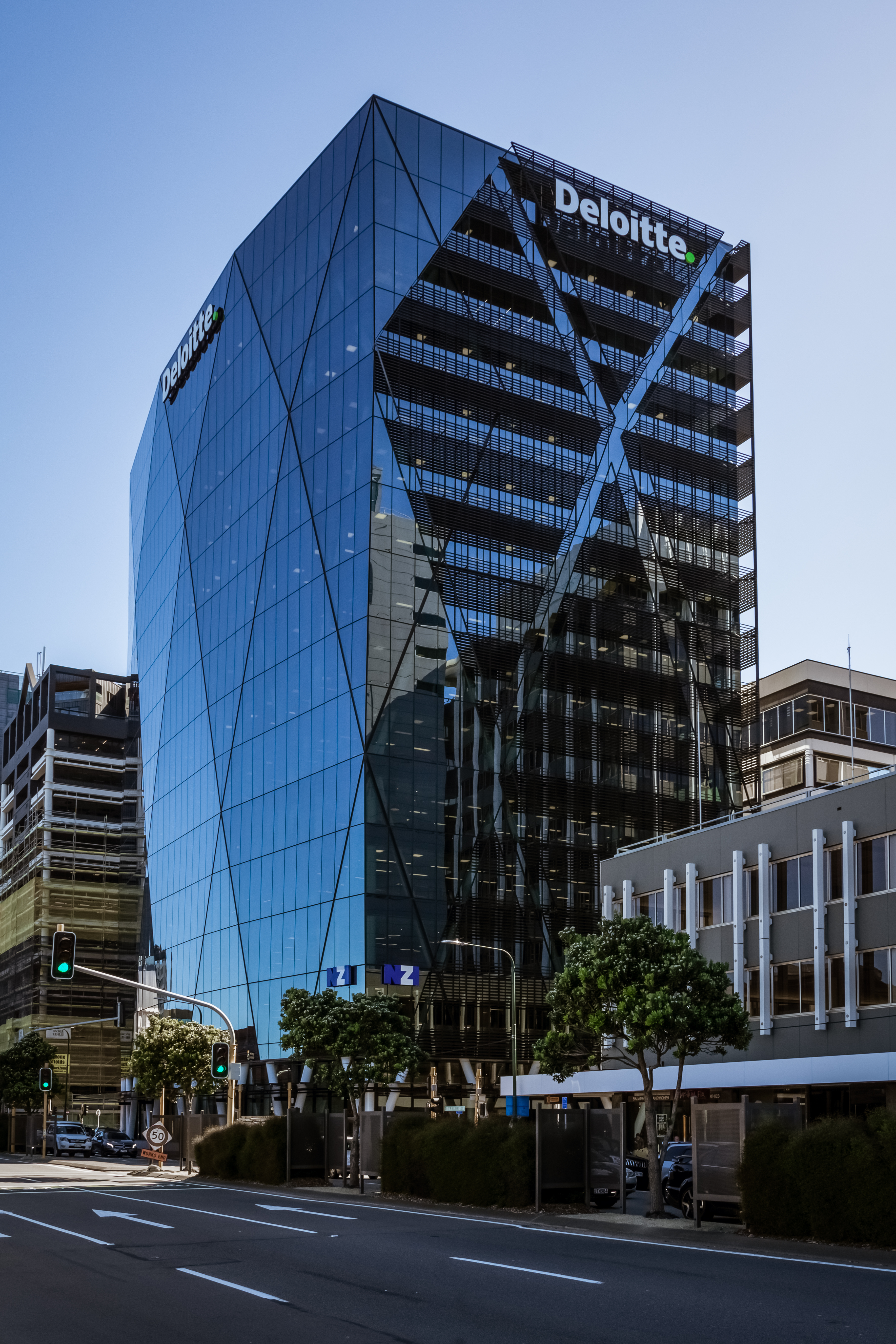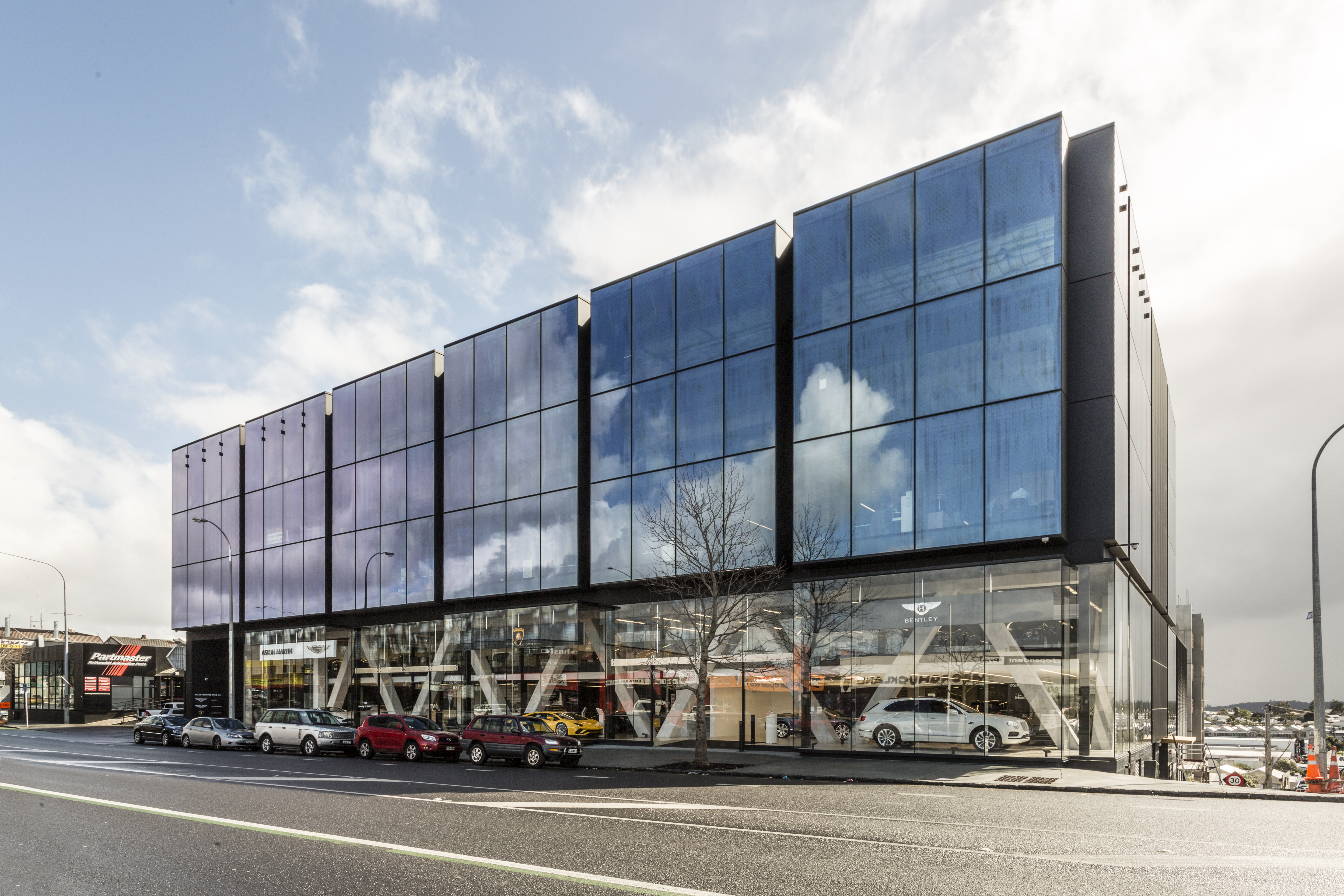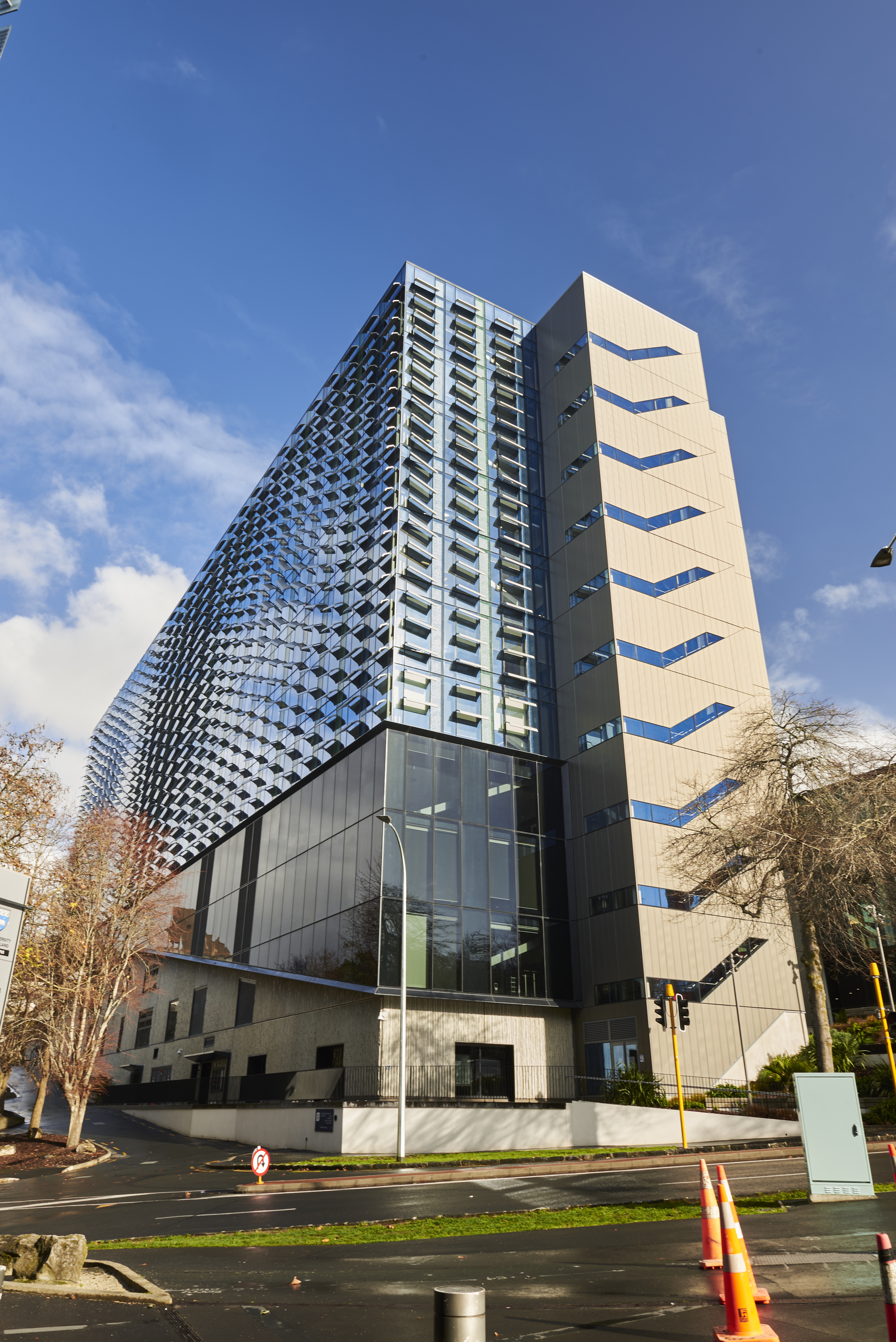PW1000


PW1000
The PW1000 system is a four sided structurally glazed curtainwall suite designed for highrise or lowrise applications where the project has large spans or large panes of glass requiring higher strength systems. The suite has been extensively used and proven in New Zealand and our export markets since 1985.
PERFORMANCE/SPECIFYING
We work with the largest facade testing facility in New Zealand where we test our systems and custom designed suites to ensure compliance with the below codes or project specific requirements:
- AS/NZS1170 (Structural Design Actions)
- NZS4223 (Glazing in Buildings)
- NZS/AS4284:2008 (Water / Air Pressure/ Air Leakage - Meets and exceeds minimum requirements)
All the Woods Glass suites are independently laboratory tested to IANZ (International Accreditation New Zealand). Test certificates are available on request.
CLEANING/MAINTENANCE
Maintaining glass, metals and stone are all particular to the environment that they are placed in, e.g. marine, environmental pollution, exposure to natural washing, etc.
It is recommended by almost all material suppliers that building washing should occur every 3-6 months to prevent staining to glass and environmental pollutants from corroding metals and to maintain the material warranties.
A full maintenance manual is provided on completion of a project for all the elements integrated within a project.
RANGE
Sizing of modules is generally only limited by the project design requirements, economic considerations, transport and site crane installation limitations. We would be happy to discuss what these might be on your project.
The PW1000 is available in various mullion sizes to suit your project: 75mm / 100mm / 150mm / 200mm with the ability, where necessary, to structurally supplement the sections when the suite is exposed to high floor to floor spans or high wind zones, thus potentially reducing the need for additional primary or secondary structure to be provided by the Main Contractor.

