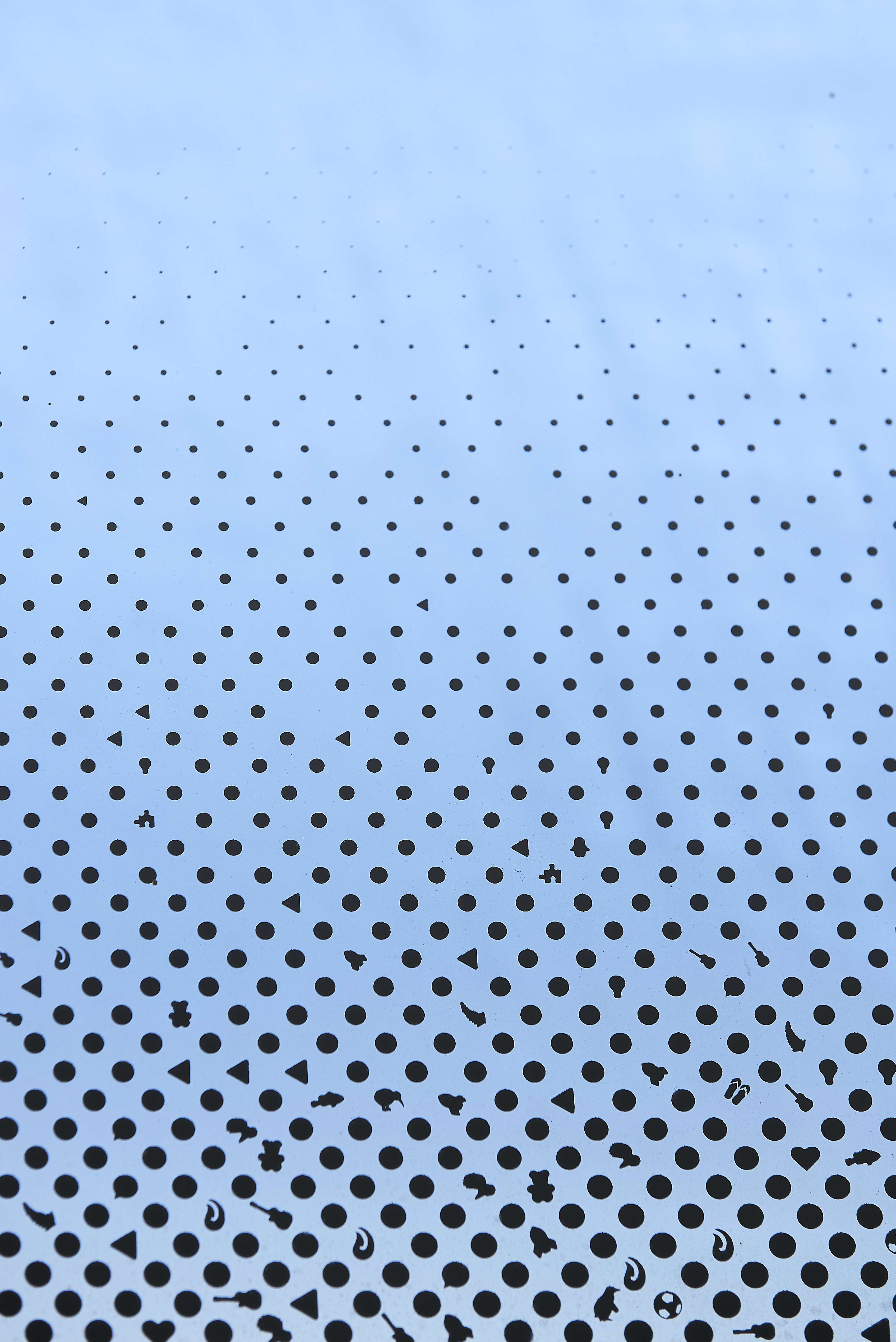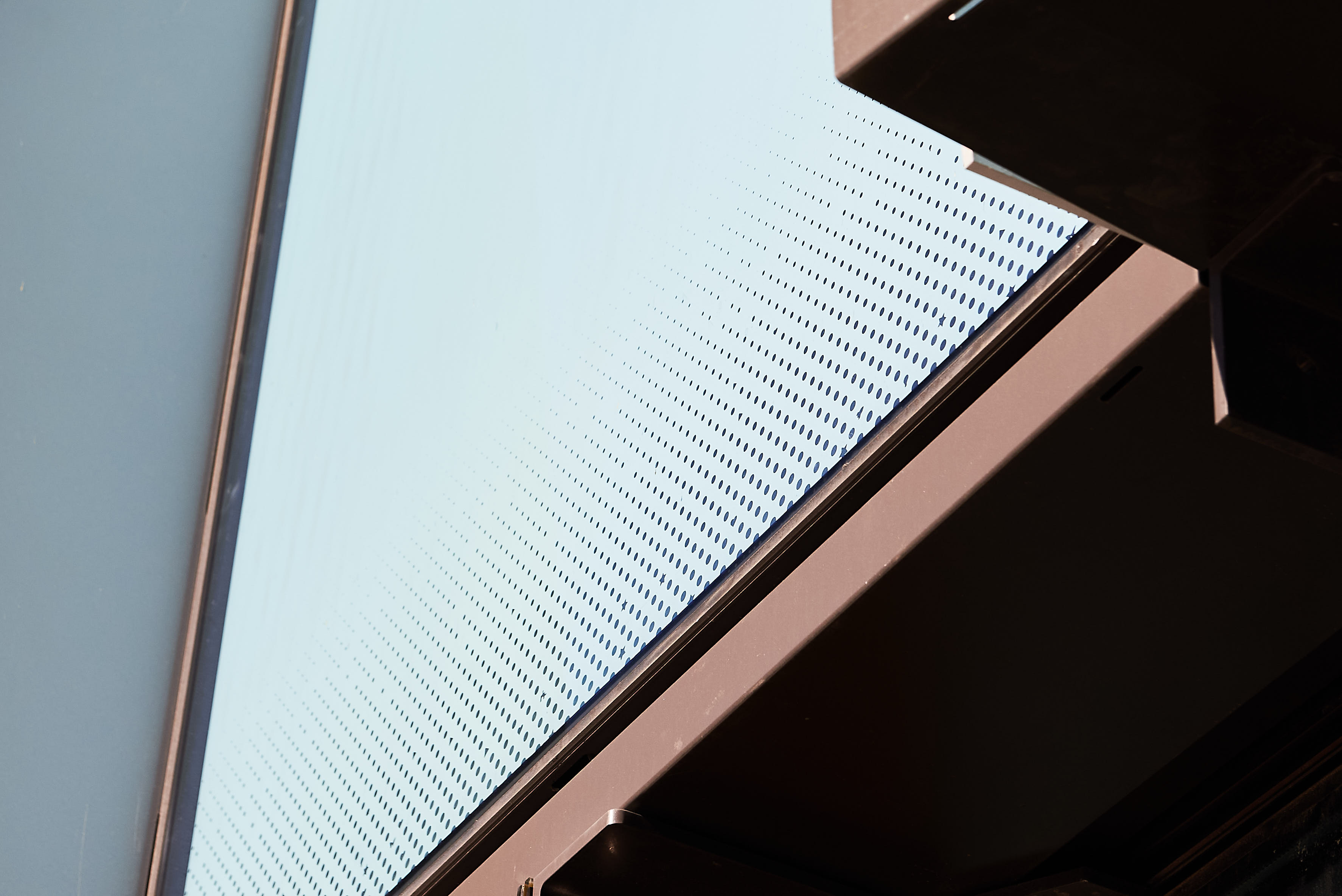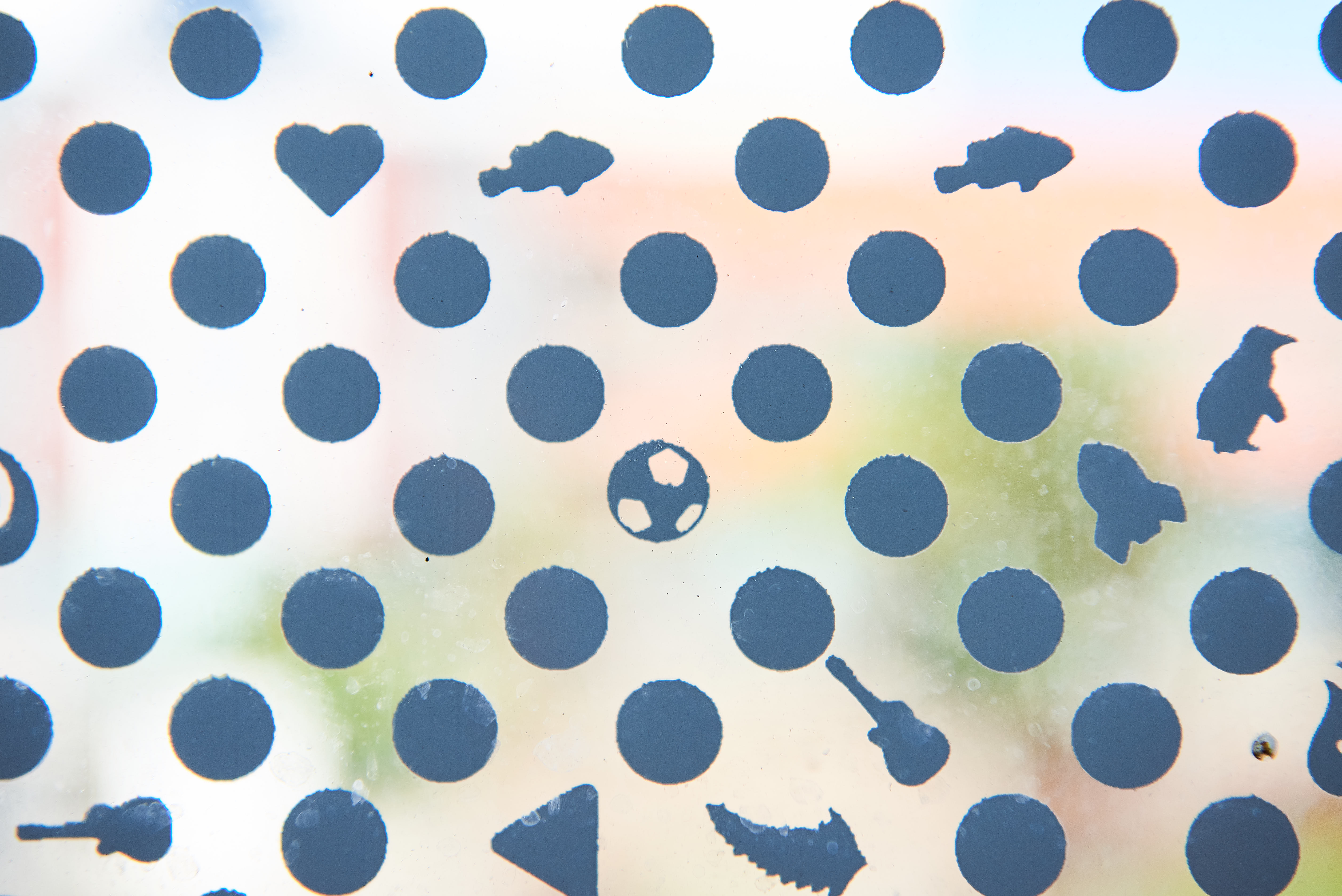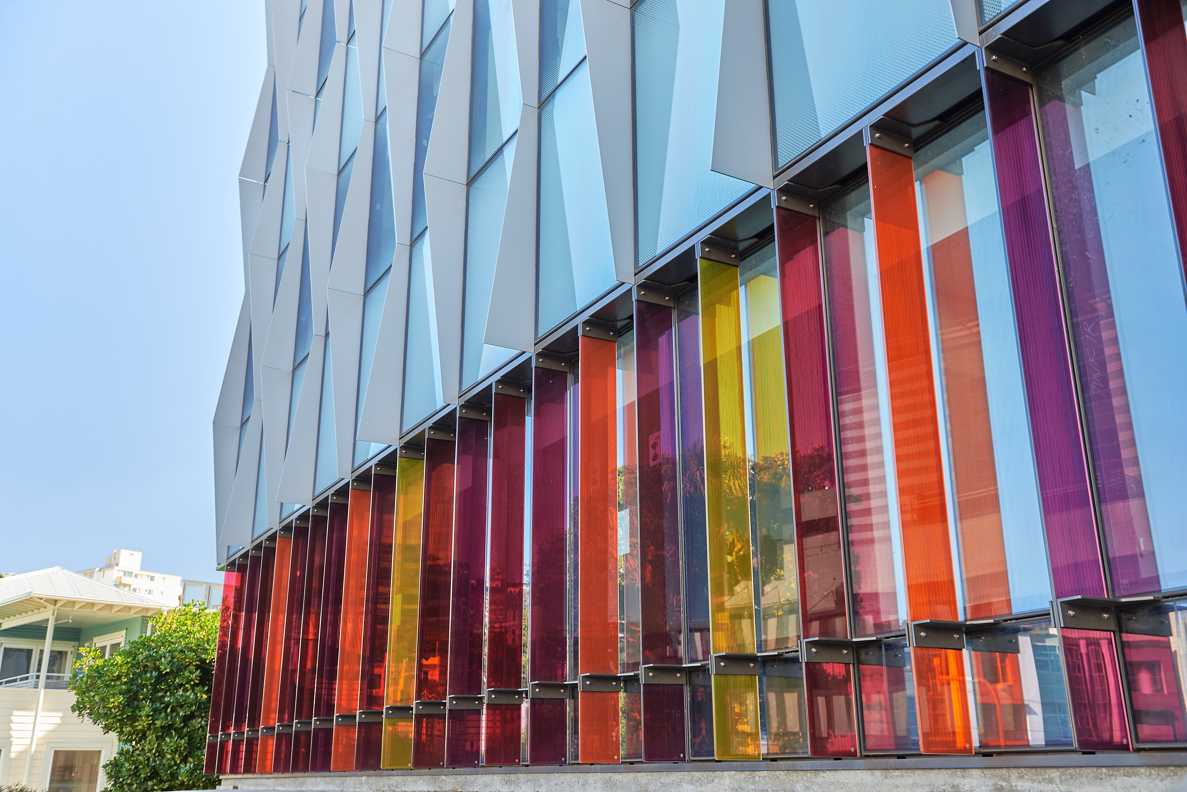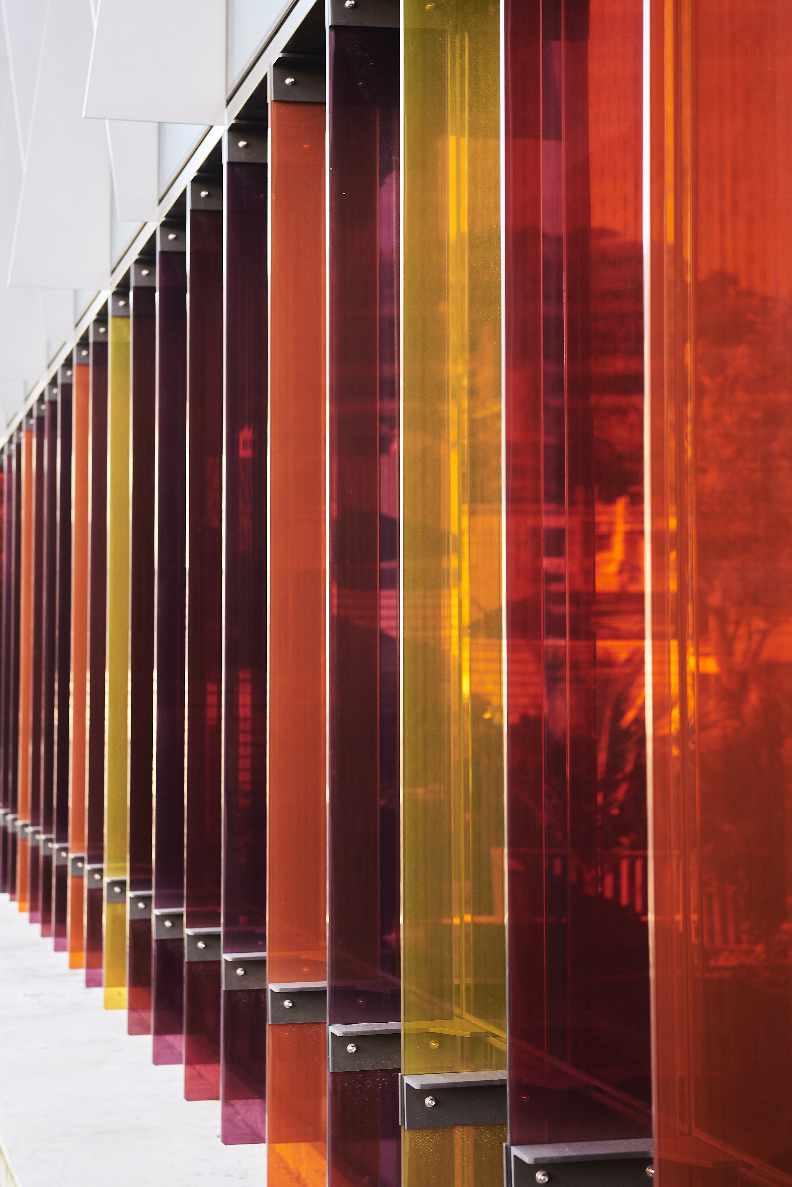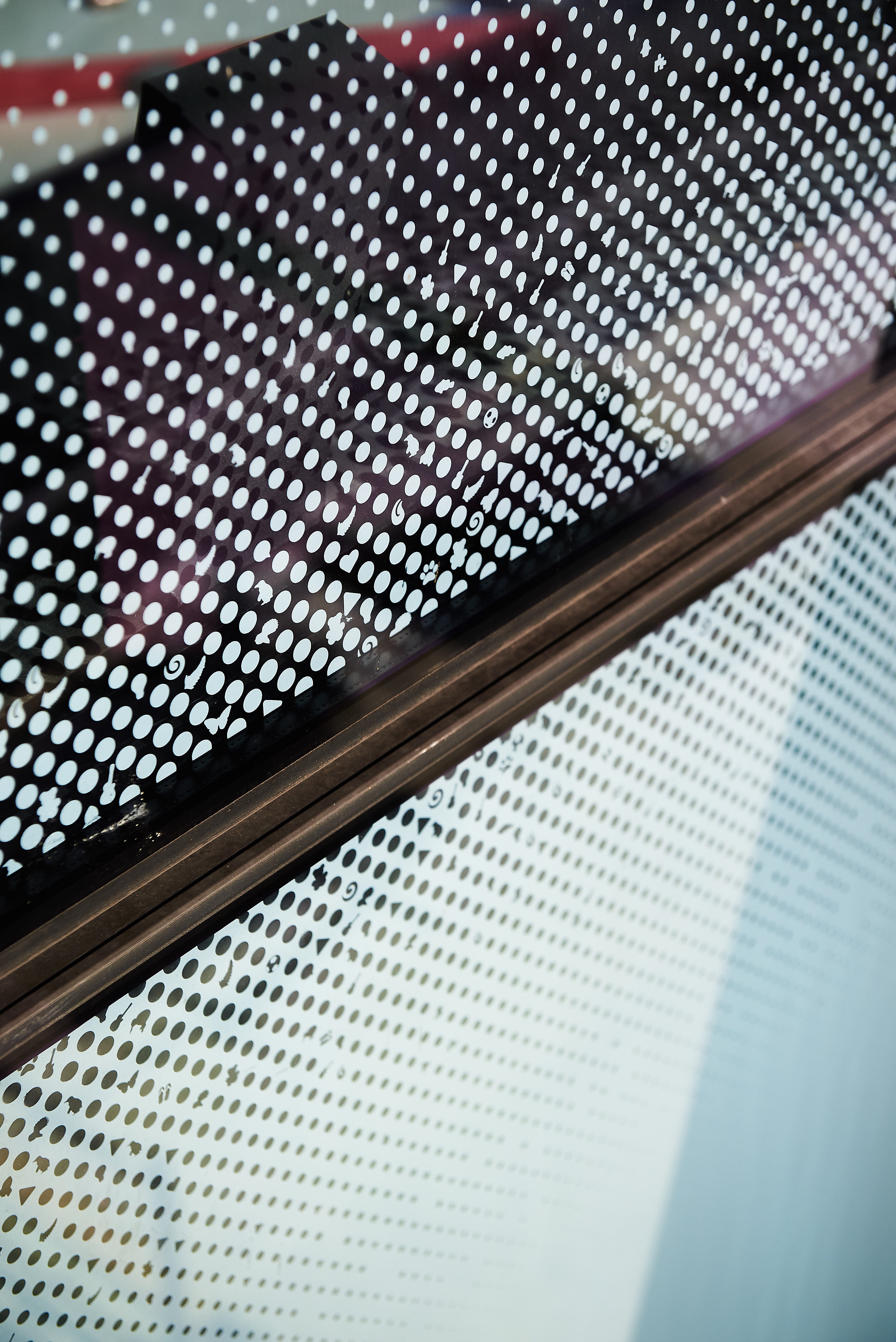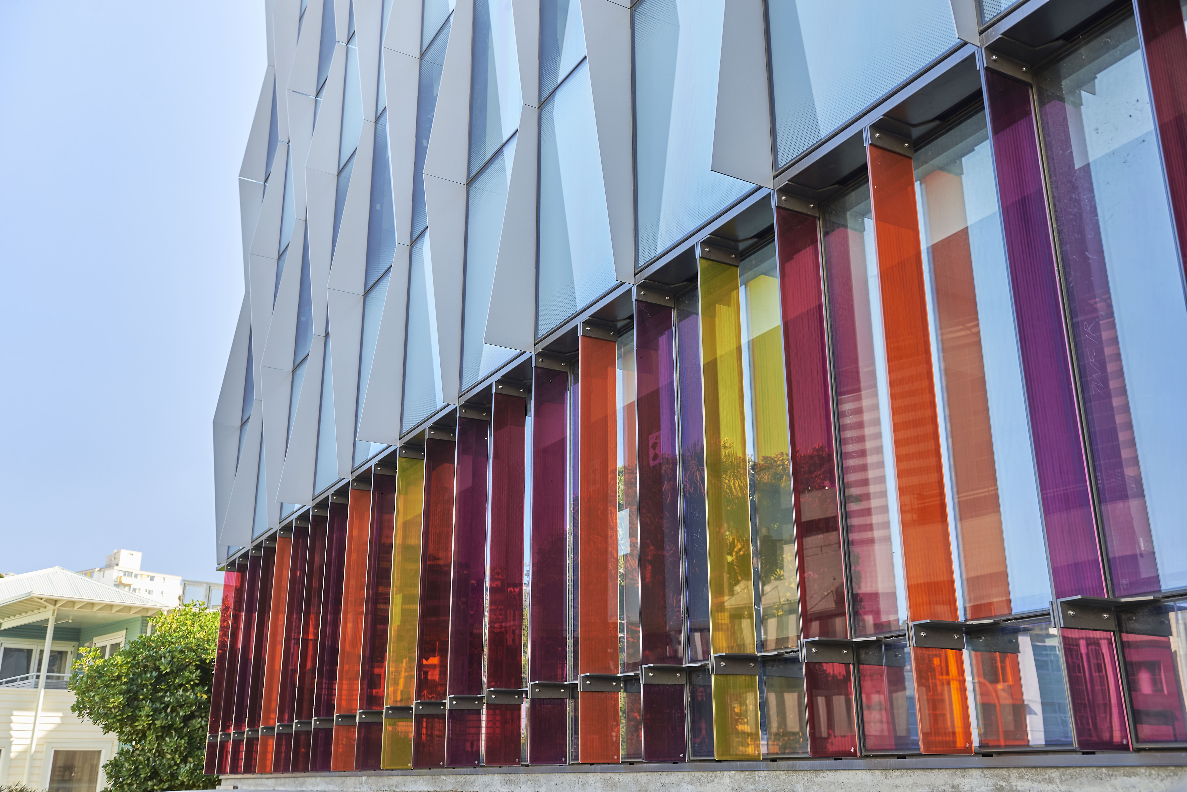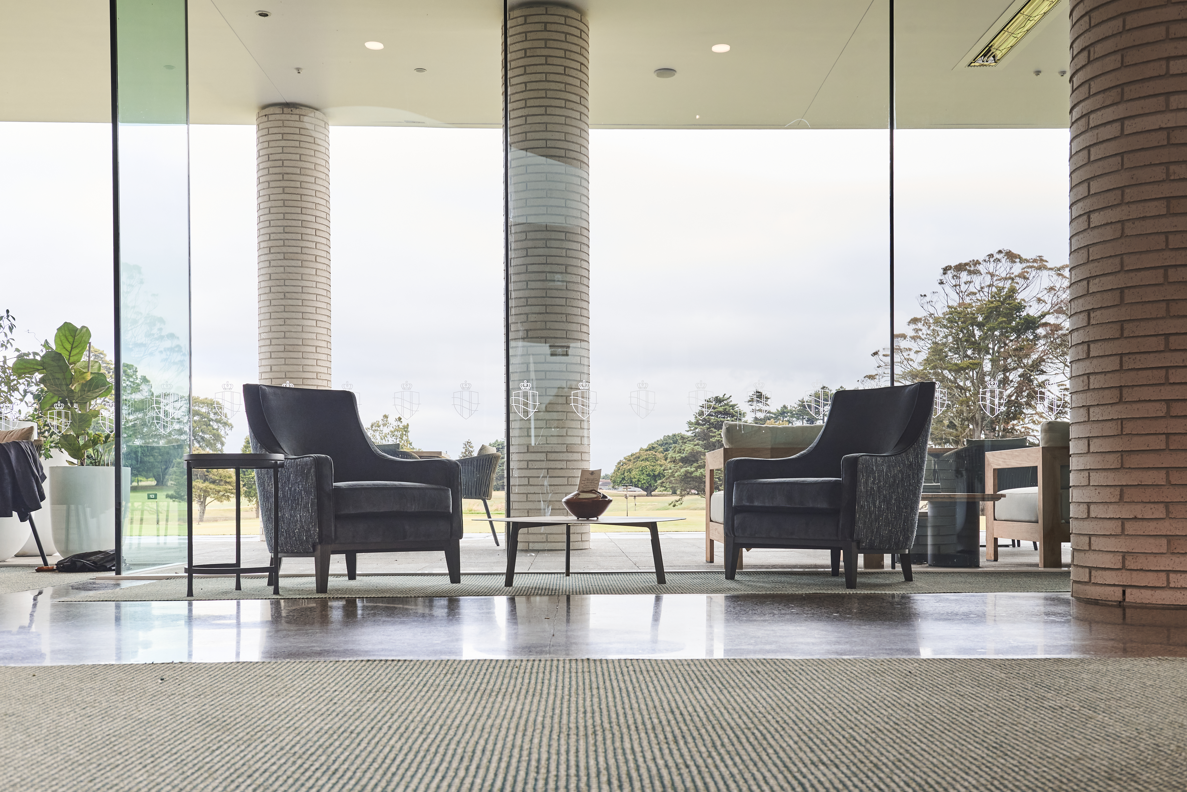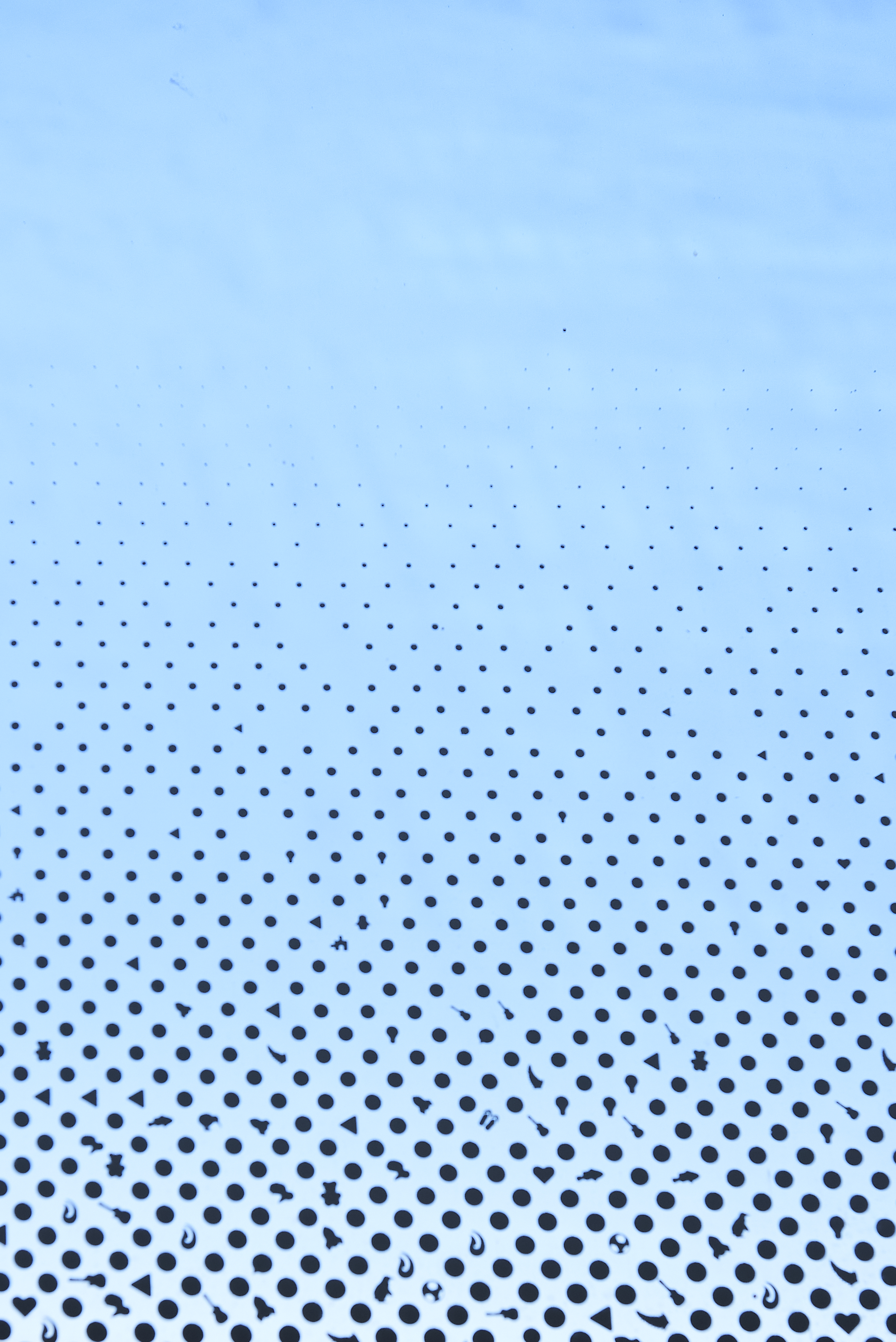Te Wao Nui - Wellington Children's Hospital
PROJECT OVERVIEW
We are proud to announce the completion of Te Wao Nui, Wellington’s new state-of-the-art children’s hospital. This landmark project, spearheaded by philanthropist and developer Mark Dunjatschik, stands at the northern end of the Wellington Hospital campus, seamlessly connected to the main hospital via a link bridge.
Te Wao Nui is a 7,200 sqm facility designed with a commitment to clinical integrity and future expansion. This innovative hospital spans three floors, featuring 50 individual bedrooms, 21 clinic rooms, a playscape, a services annex, and auxiliary spaces. The design integrates five previously separate Child Health Services into one cohesive, fit-for-purpose environment.
The exterior of the building showcases a blend of functionality and aesthetics. Brightly coloured glass fins adorn the ground floor, while Keramo Glass panels with ceramic fritted glass display pictures and symbols that children can enjoy and interact with. These design elements reflect the core principle that the hospital should be child-centred and family-friendly.
Te Wao Nui not only replaces the existing paediatric facility but also sets a new standard for child healthcare environments, emphasizing a safe, welcoming, and engaging atmosphere for children and their families.
Our Products Installed:
- Brightly Coloured Glass Fins: Installed on the ground floor to create a welcoming, child-friendly environment.
- Keramo Glass Panels (Ceramic Fritted Glass): Designed with interactive pictures and symbols for children.
